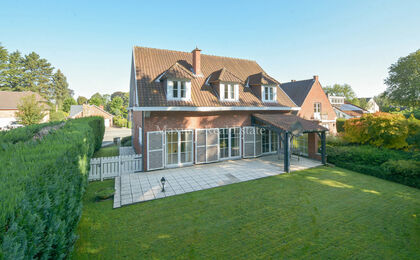In option
for sale
Bel-etage for sale in Sint-Pieters-Woluwe
Avenue Crokaert 132, 1150 Woluwe-Saint-Pierre
€ 685.000
- 4 rooms
- 2 bathrooms
- 202 m²
- 1 garages
Description
Located at walking distance from the Parvis Sainte-Alix and close to public transport, shops, schools, Sportcity sports center, playground for kids, ...
This well maintained house type 'bel-étage' of +/- 202m² (according to PEB) built in 1958 on a 1a69ca plot is composed as follows:
Groundfloor: Separate toilet with cloakroom area, storage cellar, technical room and garage for one car + parking spaces in front of the door.
1st floor: Bright L-shaped living-dining room +/- 35m², super-equipped open kitchen with island/breakfast corner area giving access to the terrace and garden.
2nd floor: 2 bedrooms +/- 16, office or dressing room +/-6m² and bathroom with bathtub, sink and toilet.
3rd floor: 2 bedrooms +/-13-11m², bathroom with shower, toilet and sink.
Extra information: Double-glazing, electricity conform, condensation gas heating system (2012), available after signature authentic deed.
Would you like more information about this property, or would you like to arrange a viewing? Contact us: 02.771.16.35 or info@maxime-realestate.be.
This information is purely indicative and does not constitute legal advice.
Details
-
financial
- price
- € 685.000
- availability
- At deed
- vat applied
- no
- cadastral income
- € 1.906
- cadastral income indexed
- € 4.148
- property tax
- € 1.705
- investment
- no
-
location
- location
- Residential
- distance school
- yes
- distance public transport
- yes
- distance shops
- yes
- distance sport center
- yes
-
comfort
- furnished
- no
- wheelchair accessible
- no
- elevator
- no
- pool
- no
- connection gas
- yes
- connection water
- yes
- coax
- yes
-
property
- surface livable
- 202,00 m²
- construction
- Terraced
- construction year
- 1958
- residency type
- Private single family
- state
- Good
- front width
- 6,00 m
- roof type
- Saddle roof
- orientation rear front
- North west
- orientation facade
- South east
-
terrain
- surface lot
- 169,00 m²
- garden
- 45,00 m²
-
urban planning information
- designation
- Urban
- planning permission
- yes
- flood sensitive area
- Not in flood area
-
energy
A< 45B46 - 95C96 - 150D151 - 210iterm.E211 - 275F276 - 345G> 345D-- epc
- 203 kWh/m²
- epc unique code
- 692033-01-5
- epc class
- D
- co2 emissions
- 40kg/m²
- window type
- Wood or PVC
- double glass
- yes
- electricity inspection
- yes
- heater type
- Individual
-
technics
- electricity
- yes
- telephone cabling
- yes
-
garages / parking
- garages / parking
- 1
- parking inside
- 1
- parking outside
- 1
-
division
- cellar
- yes
- bedrooms
- 4
- bedroom 1
- 16 m²
- bedroom 2
- 16 m²
- bedroom 3
- 13 m²
- bedroom 4
- 11 m²
- terrace
- yes
- terrace 1
- 12,00 m²
- bureau
- 6 m²
- living room
- 22 m²
- dining room
- 13 m²
- kitchen
- 11 m², Completely fitted US
Contact us
We are happy to help, advise and serve you. Do feel free to contact us !

































