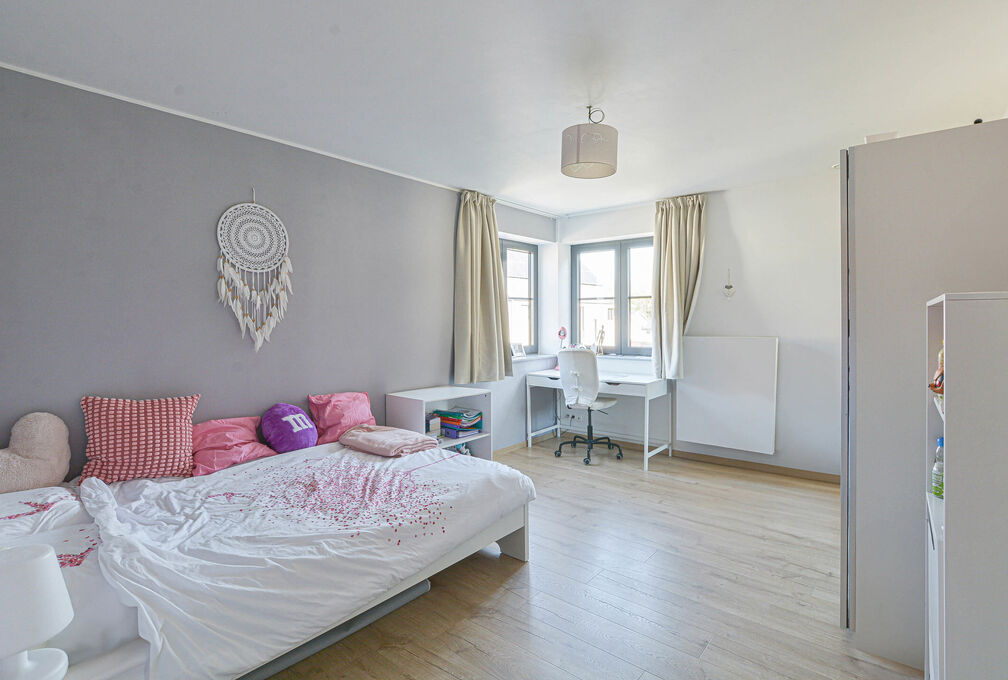In option
for sale
House for sale in Kraainem
1950 Kraainem
€ 1.020.000
- 5 rooms
- 2 bathrooms
- 310 m²
- 1 garages
Description
It is located in a residential area close to public transport, schools, shops and major roads.
This spacious house (+/-310m² according to PEB) was built in 2019 on a south-east facing plot of 4 are 08 ca.
It consists on the ground floor of an entrance hall, a separate toilet, a bright living / dining room +/- 48m² with access to the south-east facing terrace and garden, a fully equipped open kitchen, a large storage room / utility room, a garage + parking in front of the house.
The first floor offers a night hall leading to 3 beautiful bedrooms (+/- 16-14-11m²), a master bedroom with dressing room and adjoining bathroom (bath, shower and double sink) and a shower room (shower and double sink) and a separate toilet.
The second floor consists of a spacious attic of +/- 60m² converted into a multipurpose room and offers many possibilities (games room, office, guest room, etc.).
Additional information: alarm system, solar panels, rainwater tank (7500L) connected to the toilet, washing machines, water softener, etc.
Would you like more information or to visit this property? Contact us at 02.771.16.35 or info@maxime-realestate.be .
The information and surface area are given for information purposes only and do not constitute legal advice.
Details
-
financial
- price
- € 1.020.000
- availability
- To be agreed with owner
15 October 2025 - vat applied
- no
- cadastral income
- € 3.526
- cadastral income indexed
- € 7.674
- property tax
- € 2.650
- investment
- no
-
location
- location
- Central
- distance school
- 1.000,00 m
- distance public transport
- 500,00 m
- distance shops
- 1.000,00 m
- distance highway
- 1.000,00 m
-
comfort
- furnished
- no
- alarm
- yes
- videophone
- yes
- elevator
- no
- connection sewage
- yes
- connection gas
- yes
- connection water
- yes
- coax
- yes
-
property
- surface livable
- 310,00 m²
- construction
- Semi detached
- construction year
- 2019
- residency type
- Private single family
- state
- Excellent
- surface brut
- 310,00 m²
- orientation rear front
- South east
-
terrain
- surface lot
- 408,00 m²
- garden
- yes
-
urban planning information
- flood sensitive area
- Not in flood area
-
spatial planning
- cadaster surface
- 408,00 m²
-
energy
- epc
- 48 kWh/m²
- epc class
- A
- window type
- Aluminium
- double glass
- yes
- electricity inspection
- yes
- heater type
- Individual
- rain water tank
- yes
-
technics
- electricity
- yes
-
garages / parking
- garages / parking
- 1
-
division
- living room
- 48 m²
- kitchen
- 15 m², Completely fitted
- bedrooms
- 5
- bedroom 1
- 16 m²
- bedroom 2
- 16 m²
- bedroom 3
- 14 m²
- bedroom 4
- 11 m²
- terrace
- yes
Contact us
We are happy to help, advise and serve you. Do feel free to contact us !







































