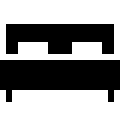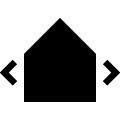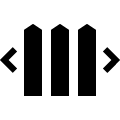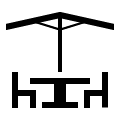Description
This well-maintained semi-detached house +/-99m² (according to PEB) was built in 1960 on a 249m² plot and is composed of:
Basement: Storage cellars, technical room, and utility meters.
Ground floor: Entrance hall with a guest toilet and coat closet, living-dining room +/-23m² with access to a lovely garden, terrace and equipped kithen.
First floor: 3 bedrooms (12-11-7m²) and a bathroom (shower, sink, and toilet).
Attic: Polyvalent space or storage area +/-35m²
Additional information: Double-glazed windows, gas heating system, non-compliant electrical system, available after signature authentic deed.
Would you like more information or a tour of this property? Contact us at +32 2 771 16 35 or info@maxime-realestate.be.
All information and surface areas are provided for informational purposes only and do not constitute legal advice.
Basement: Storage cellars, technical room, and utility meters.
Ground floor: Entrance hall with a guest toilet and coat closet, living-dining room +/-23m² with access to a lovely garden, terrace and equipped kithen.
First floor: 3 bedrooms (12-11-7m²) and a bathroom (shower, sink, and toilet).
Attic: Polyvalent space or storage area +/-35m²
Additional information: Double-glazed windows, gas heating system, non-compliant electrical system, available after signature authentic deed.
Would you like more information or a tour of this property? Contact us at +32 2 771 16 35 or info@maxime-realestate.be.
All information and surface areas are provided for informational purposes only and do not constitute legal advice.
 3
3 1
1 99 m²
99 m² 100 m²
100 m² 249 m²
249 m² 15 m²
15 m²