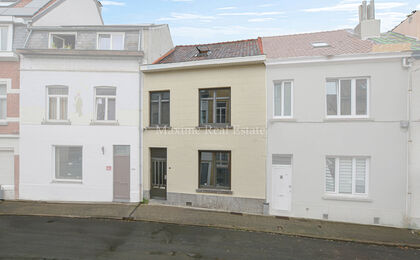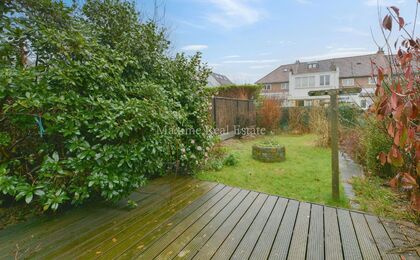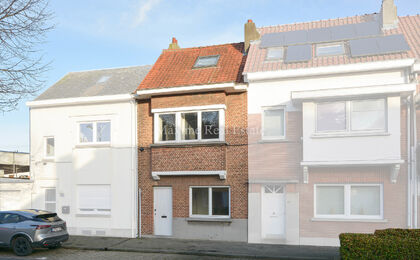for sale
House for sale in Watermael-Boitsfort
Rue du Buis 19, 1170 Watermael-Boitsfort
€ 349.000
- 2 rooms
- 1 bathrooms
- 92 m²
Description
Located in a quiet street in the district “coin du balai” and near the Foret de Soignes, stores, public transport, schools, sports center,...
This house of +/- 92m² (according to EPC) was built in 1910 on a plot of 55ca and is composed as follows:
Basement: Storage cellar and meters.
Ground floor: Entrance hall, adjoining living / dining room, fitted kitchen (refrigerator, dishwasher, stove with oven and hood, storage room with connection for washing machine and dryer).
1st floor: bedroom +/-13m², hall with separate toilet and access to south facing rear terrace.
2nd floor: bathroom with shower, sink and large closet, open space with built-in bookcase, sleeping area under mezzanine.
Additional information: Electricity non-compliant, Vaillant condensing boiler from 2006, new roof, gutters and velux windows from 2012, insulation with Aluthermo Quattro (technical information available on request), flat roof with new wall covering in 2022 (technical information available on request), double glazing throughout the house, currently rented at 950€/month since 18/12/2022 for a lease of 9 years.
Want more information about this property? Contact us or write to us at 02.771.16.35 or info@maxime-realestate.be.
This information is purely indicative and in no way constitutes legal advice.
Details
-
financial
- price
- € 349.000
- availability
- After tenancy
- vat applied
- no
- cadastral income
- € 307
- cadastral income indexed
- € 668
- property tax
- € 349
- investment
- no
-
location
- location
- Quiet
- distance school
- yes
- distance public transport
- yes
- distance shops
- yes
- distance sport center
- yes
-
comfort
- furnished
- no
- wheelchair accessible
- no
- elevator
- no
- pool
- no
- connection sewage
- yes
- connection gas
- yes
- connection water
- yes
- coax
- yes
-
property
- surface livable
- 92,00 m²
- construction
- Terraced
- construction year
- 1910
- state
- Good
- amount of floors
- 3
-
terrain
- surface lot
- 55,00 m²
- garden
- no
-
urban planning information
- designation
- Urban
- planning permission
- yes
- flood sensitive area
- Not in flood area
-
energy
A< 45B46 - 95C96 - 150D151 - 210iterm.E211 - 275F276 - 345G> 345G- epc
- 400 kWh/m²
- epc unique code
- 622237
- epc class
- G
- co2 emissions
- 80kg/m²
- window type
- Wood
- double glass
- yes, Thermic and acoustic isol.
- electricity inspection
- yes
- heater type
- Individual
-
technics
- electricity
- yes
-
garages / parking
- garages / parking
- no
-
division
- cellar
- yes
- bedrooms
- 2
- bedroom 1
- 13 m²
- bedroom 2
- 9 m²
- terrace
- yes
- terrace 1
- 5,00 m²
- living room
- 13 m²
- dining room
- 12 m²
- kitchen
- 7 m², Fitted
Contact us
We are happy to help, advise and serve you. Do feel free to contact us !














