Description
The bel-etage house (+/- 172m² according to EPC) was built in 1955 on a south-facing plot of 1 are 69 ca.
It consists on the ground floor of an entrance hall, separate toilet, spacious laundry room, garage + parking in front of the house and storage room with central heating boiler.
On the 1st floor: bright living and dining room, an equipped kitchen and a south-facing garden and terrace +/- 85m².
On the 2nd floor: hall, 3 bedrooms (+/- 15-14-8m²) of which 2 bedrooms with built-in wardrobes, storage room, bathroom (bath, toilet, bidet and washbasin).
Spacious attic floor that can possibly be converted into an extra bedroom/bathroom.
Additional information: double glazing aluminium (2013), shutters on most windows, condensing boiler (Vaillant-2014), ...
Would you like more information or to view this property? Contact us on 02.771.16.35 or info@maxime-realestate.be .
The information and the surface area are purely indicative and do not constitute legal advice.
It consists on the ground floor of an entrance hall, separate toilet, spacious laundry room, garage + parking in front of the house and storage room with central heating boiler.
On the 1st floor: bright living and dining room, an equipped kitchen and a south-facing garden and terrace +/- 85m².
On the 2nd floor: hall, 3 bedrooms (+/- 15-14-8m²) of which 2 bedrooms with built-in wardrobes, storage room, bathroom (bath, toilet, bidet and washbasin).
Spacious attic floor that can possibly be converted into an extra bedroom/bathroom.
Additional information: double glazing aluminium (2013), shutters on most windows, condensing boiler (Vaillant-2014), ...
Would you like more information or to view this property? Contact us on 02.771.16.35 or info@maxime-realestate.be .
The information and the surface area are purely indicative and do not constitute legal advice.
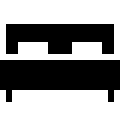 3
3 1
1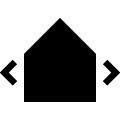 172 m²
172 m² 70 m²
70 m²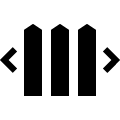 169 m²
169 m²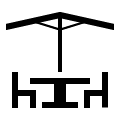 15 m²
15 m²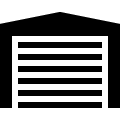 1
1