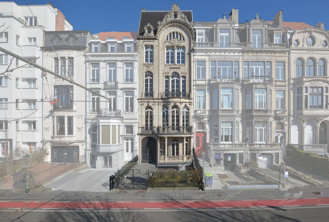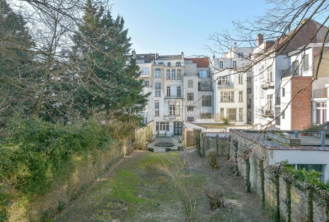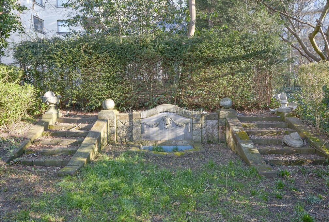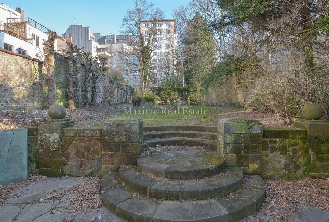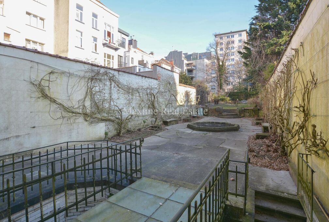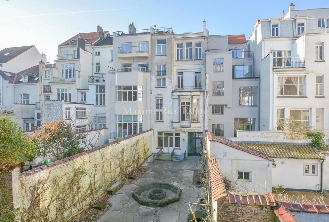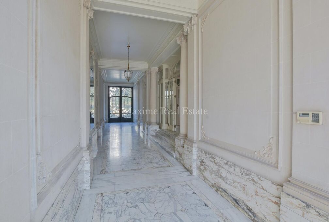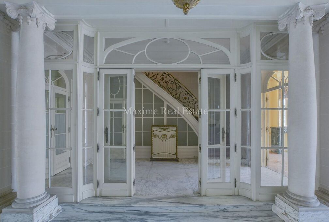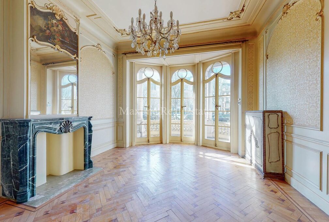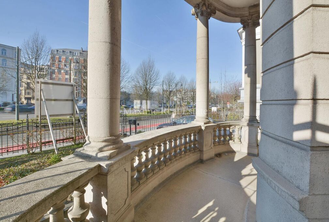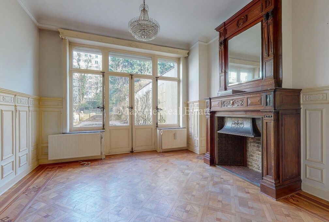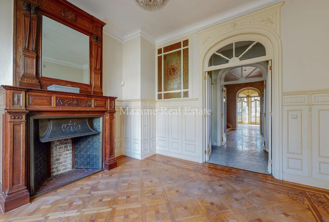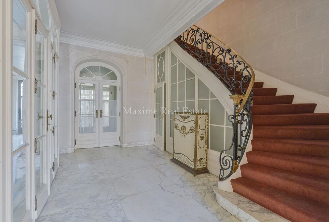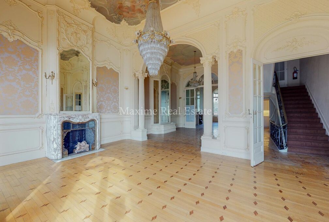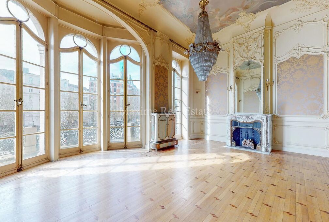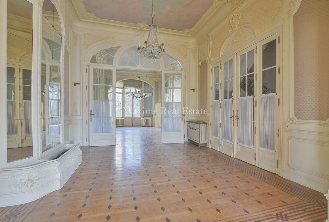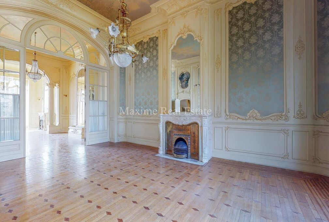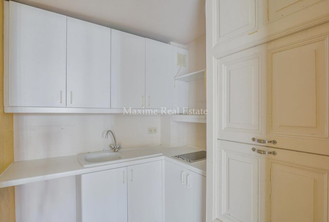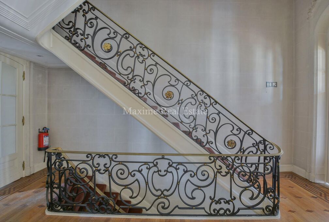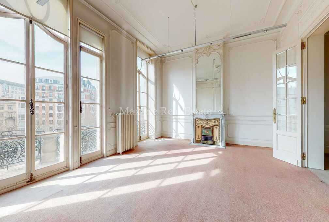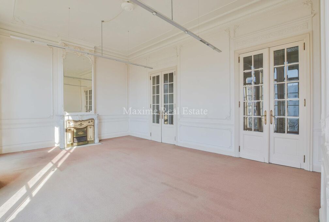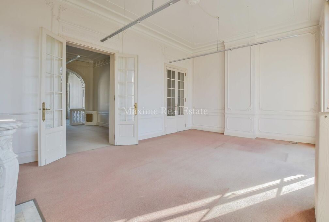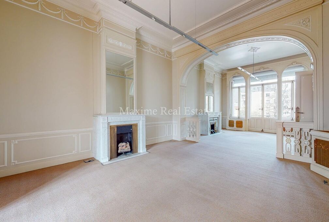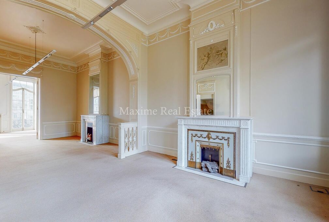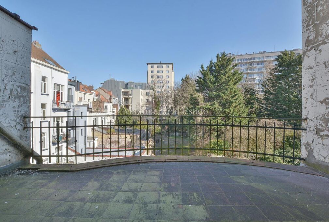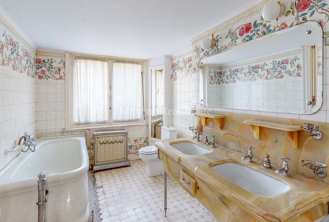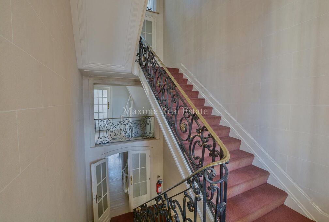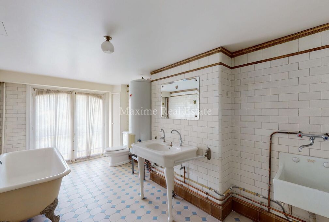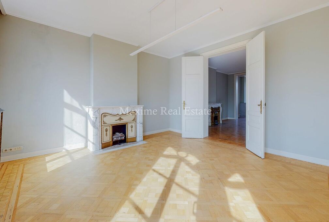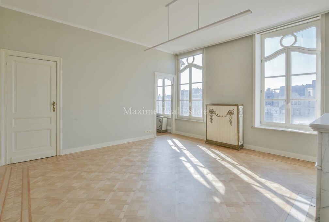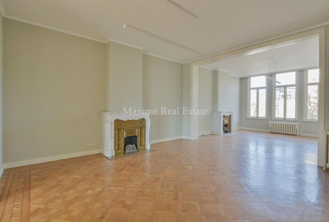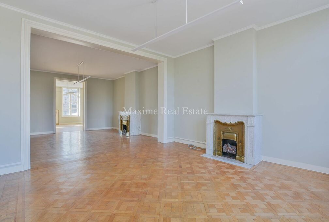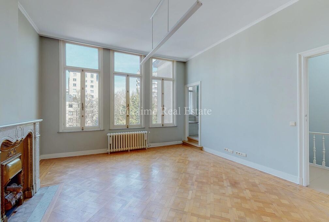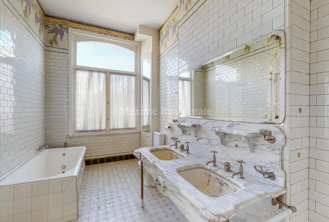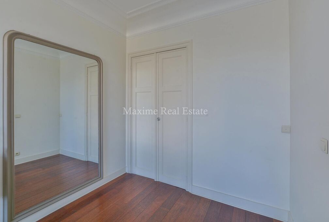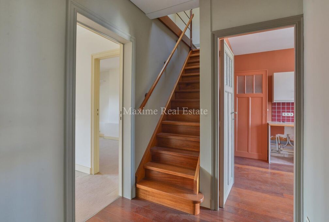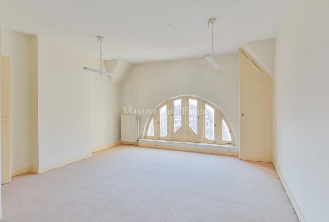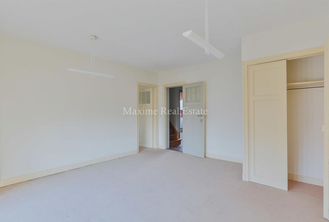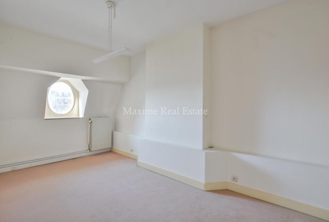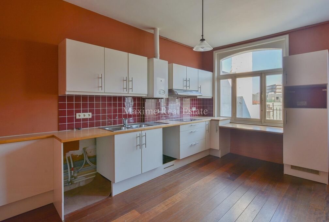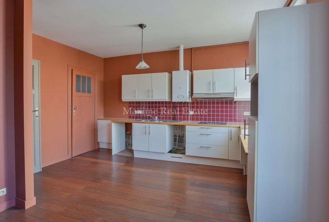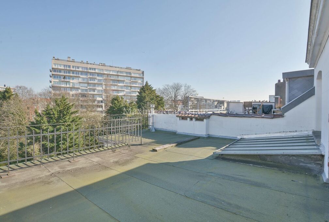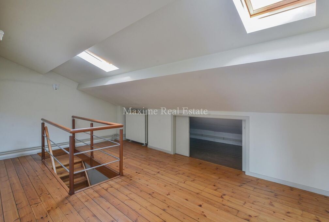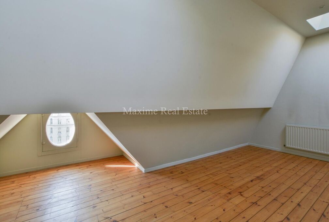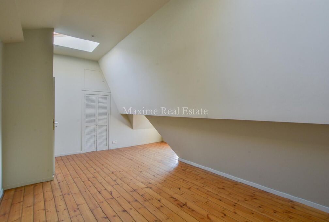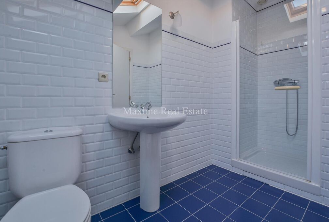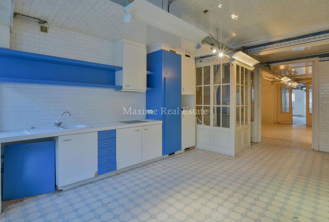In option
for sale
Offices for sale in Etterbeek
Tervurenlaan 52, 1040 Etterbeek
€ 2.500.000
- 950 m²
Description
Excellent location between the Parc du Cinquantenaire and Square Mongtomery and close to public transport (Merode metro, bus, tram), headquarters of the European Institutions, shops on the Rue des Tongres and schools.
This outstanding ‘Hôtel de Maître’ +/-950m² in the 'Beaux-Arts' style signed by the architect Ferdinand DERMOND was built in 1912 on a plot of +/-7are. Currently recognized as offices and thanks to its prestigious location, ideal for Embassies and Consulates, but also as an investment property, small hotel,…
It is composed as follows:
Basement: 3 consecutive rooms, one of them is currently used as kitchen, technical room, wine cellar, storage cellars.
Thanks to the front and back windows, the rooms benefit from sufficient clarity to make this level viable on a day-to-day basis and a possibility of extension of this level with permit.
Ground floor: Beautiful entrance hall decorated with marble floor, beautiful columns and mirrors. Spacious central hall with storage space underneath the central staircase. 1st room in front is giving access to a front balcony and 2nd room in the back gives access to a beautiful courtyard with garden of +/-450m². Outside parking spot in front of the property.
1st floor: 3 consecutive rooms with balcony at the front and finished with a beautiful wooden floor and amazing decorations (mouldings, fresco, decorative fireplace surrounded by marble), kitchenette and toilet.
Floor 1.5: Separate toilet with sink.
2nd floor: 3 consecutive rooms finished with carpet, balcony at the front and a spacious terrace at the back, 1st bathroom (bathtub, toilet and double sink).
Floor 2.5: 2nd bathroom (bathtub, toilet and double sink)
3rd floor: 3 consecutive rooms finished with a beautiful wooden floor, separate office space, 3rd bathroom (bathtub, toilet and double sink)
4 & 5th floor: Duplex apartment with entrance hall and cloakroom, living-dining room, fully equipped kitchen giving access to a spacious terrace. Night hall with storage space, bedroom and shower room with toilet and sink.
Extra information: Double and single glazing, central heating on gas, shutters, alarm system, electricity non-compliant, recorded in the monumental heritage of Etterbeek.
The information and surfaces provided are purely indicative and do not imply any legal obligation.
Would you like more information or a visit to this property? Contact us at: 02.771.16.35 or info@maxime-realestate.be.
This information is purely indicative and in no way constitutes legal advice.
Details
-
financial
- price
- € 2.500.000
- availability
- At deed
- vat applied
- no
- cadastral income
- € 5.550
- investment
- yes
-
location
- location
- Central
- distance school
- 300,00 m
- distance public transport
- 50,00 m
- distance shops
- 150,00 m
-
comfort
- wheelchair accessible
- no
- alarm
- yes
- elevator
- no
- shutters
- 1
- armored door
- yes
- connection gas
- yes
- connection water
- yes
- coax
- yes
-
property
- surface livable
- 950,00 m²
- construction
- Terraced
- construction year
- 1912
- state
- Good
- amount of floors
- 5
- roof type
- Saddle roof
- orientation rear front
- North
- orientation facade
- South
-
terrain
- surface lot
- 700,00 m²
- garden
- no
-
urban planning information
- planning permission
- yes
- flood sensitive area
- Not in flood area
-
energy
A< 45B46 - 95C96 - 150D151 - 210iterm.E211 - 275F276 - 345G> 345E- epc
- 250 kWh/m²
- epc unique code
- 248695
- epc class
- E
- co2 emissions
- 65kg/m²
- window type
- Wood
- double glass
- yes
- electricity inspection
- yes
- heating type
- Gas
-
technics
- electricity
- yes
- telephone cabling
- yes
-
division
- cellar
- yes
- terrace
- no
- terrace 1
- 15,00 m²
- bureau
- 20 m²
- kitchen
- yes
Contact us
We are happy to help, advise and serve you. Do feel free to contact us !
