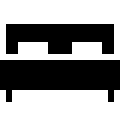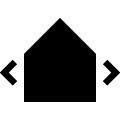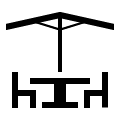Description
property information
-
Property
- Surface livable
- 195,00 m²
- Construction
- Terraced
- Construction year
- 2017
- Residency type
- Private multiple families
- State
- Excellent
- Floor
- 8
- Amount of floors
- 8
- Surface buildable main building
- 84,00 m²
- Orientation facade
- South
-
Division
- 4
-
- 2
-
- 3
-
- 1
-
-
Location
- Location
- Central
- Distance school
- 300,00 m
- Distance public transport
- 100,00 m
- Distance shops
- 200,00 m
-
Terrain
- Garden
- no
-
Comfort
- Furnished
- no
- Wheelchair accessible
- yes
- Intercom
- yes
- Videophone
- yes
- Elevator
- yes
- Pool
- no
- Connection gas
- yes
- Connection water
- yes
- Coax
- yes
-
Garages / parking
- Garages / parking
- no
- Parking inside
- 1
- Parking outside
- no
-
Security
- Access control
- yes
- Controle
- yes
-
Energy
- EPC
- 130 kWh/m²
- EPC class
- C
- Window type
- Aluminium
- Double glass
- yes, Thermic and acoustic isol.
- Electricity inspection
- no
- Heating type
- Gas
- Heater type
- Common
-
Financial
- Price
- € 2.520 per month
- Availability
- Immediately
- Common costs
- € 450 p/m
- 2
- Investment
- no
-
Urban planning information
- Designation
- Urban
- Flood sensitive area
- Not in flood area
-
Spatial planning
-
Specific places
-
Technics
- Electricity
- yes
- Telephone cabling
- yes
-
Loading
your contact
| Morgane Franceus |
E: mf@maxime-realestate.be |
T: 02 771 16 35 |
 3
3  2
2  195 m²
195 m²  84 m²
84 m²