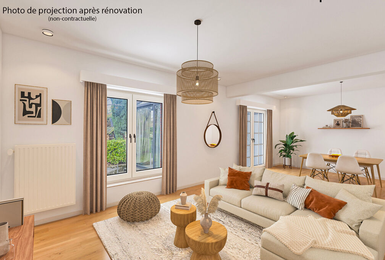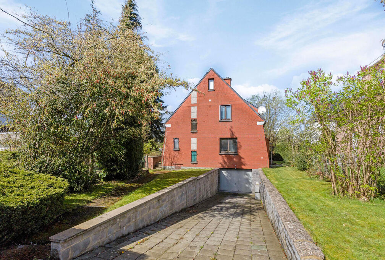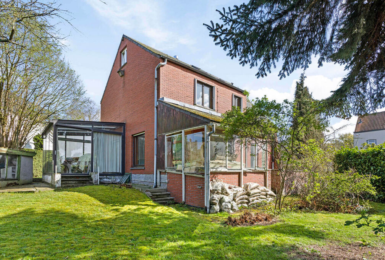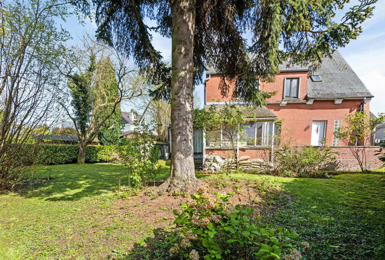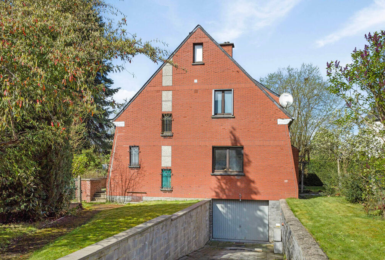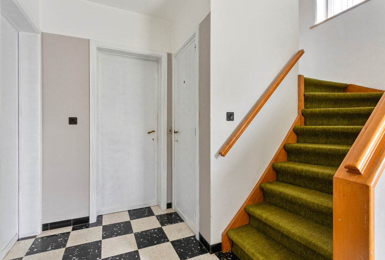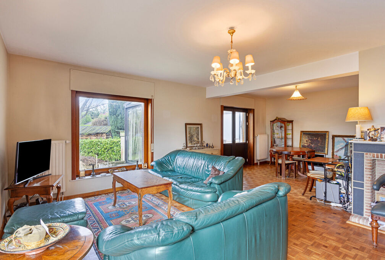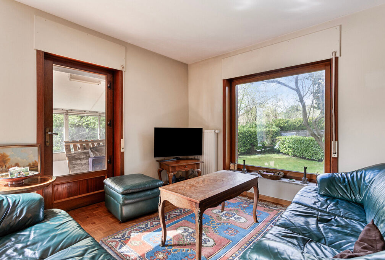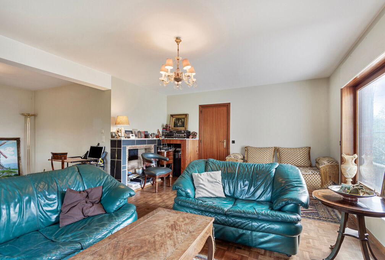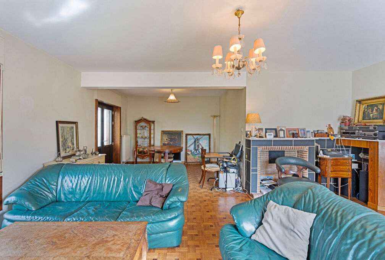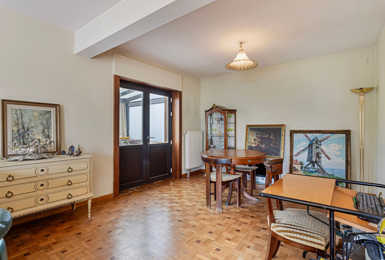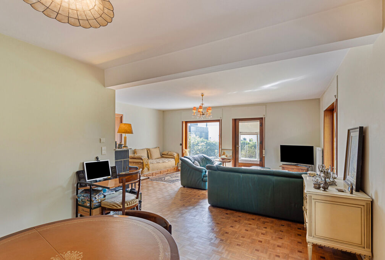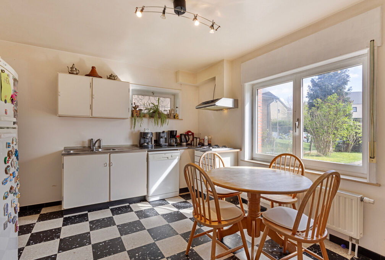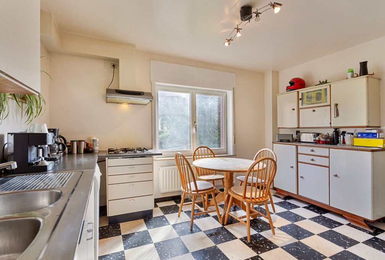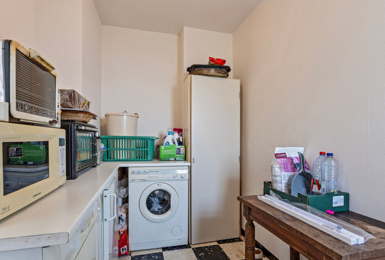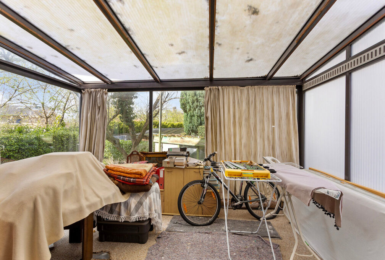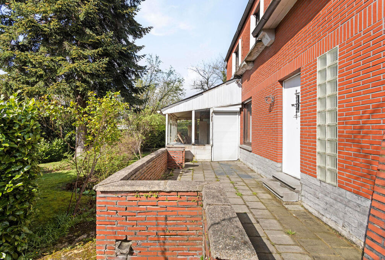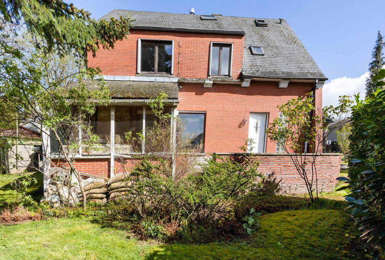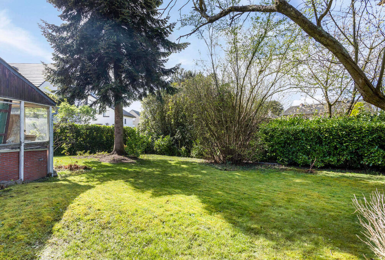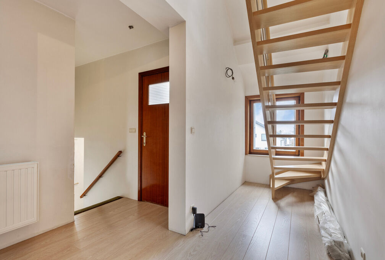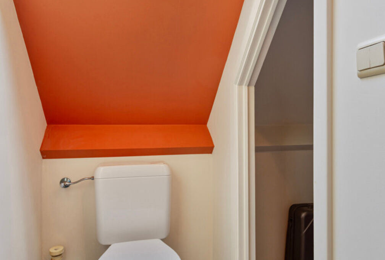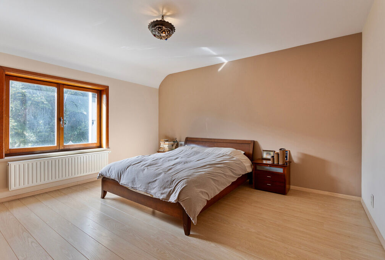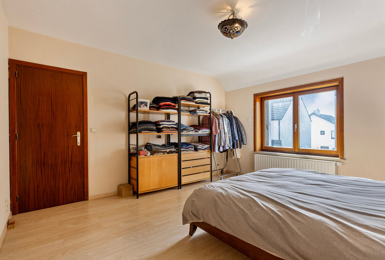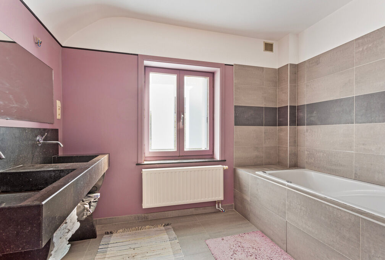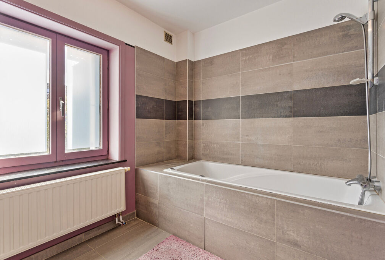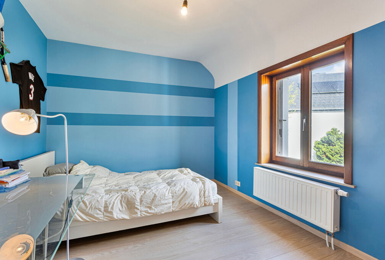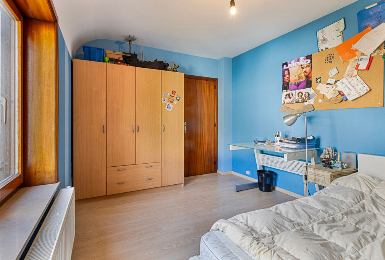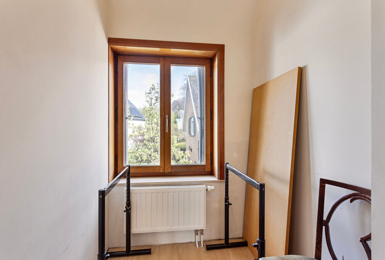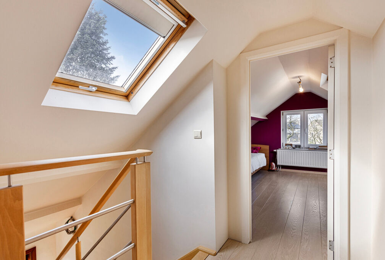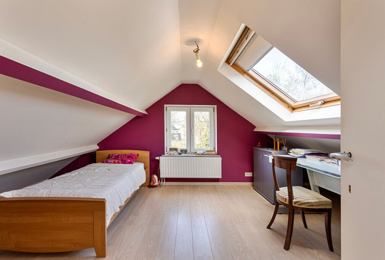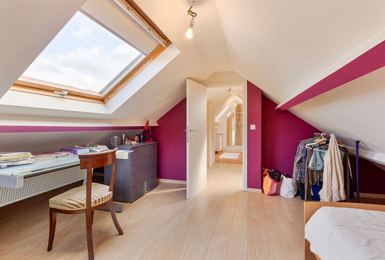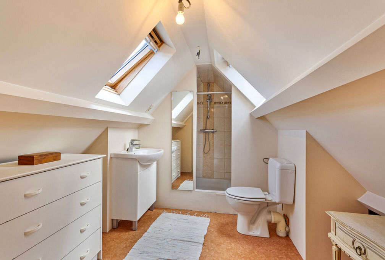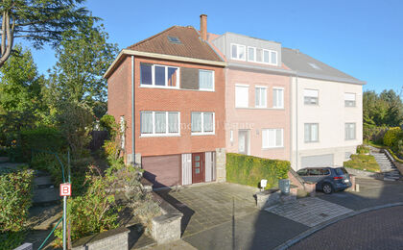for sale
Villa for sale in Wezembeek-Oppem
Avenue Van Sever 70, 1970 Wezembeek-Oppem
€ 599.000
- 3 rooms
- 2 bathrooms
- 209 m²
- 1 garages
Description
Located in a quiet residential area near supermarkets, public transport (Tram 39 and bus), restaurants, international schools (IDSB, BSB, American school) and important crossroads.
Built in 1966 on a plot of 7a09ca, this villa +/-209m² (according to PEB) offers an exceptional living environment with great potential and is composed as follows:
Basement: Storage cellars, technical room and garage.
Ground floor: Entrance hall with guest toilet and cloakroom, bright living-dining room of +/-35m², giving access to two (to renovate) verandas access to the garden, kitchen with breakfast corner and laundry room.
First floor: Night hall with second toilet, two bedrooms +/-12m²-17m², office, bathroom with bathtub and double sink.
2nd floor: Attic converted into a large bedroom with shower room and toilet.
Flood report - Plot P-score: B - Building G-score: A.
Additional information: double glazing (wood), gas heating system, electricity not compliant, available after signing authentic deed.
Want more information or a viewing ? Contact us at 02.771.16.35 or info@maxime-realestate.be.
The information and surface area given are purely indicative and do not imply any legal obligation.
Details
-
financial
- price
- € 599.000
- availability
- At deed
- vat applied
- no
- cadastral income
- € 2.900
- cadastral income indexed
- € 5.403
- property tax
- € 1.624
- investment
- no
-
location
- location
- Residential
- distance school
- yes
- distance public transport
- yes
- distance shops
- yes
- distance highway
- yes
- distance sport center
- yes
-
comfort
- furnished
- no
- wheelchair accessible
- no
- elevator
- no
- shutters
- 1
- pool
- no
- connection gas
- yes
- connection water
- yes
- coax
- yes
-
property
- surface livable
- 209,00 m²
- construction
- Detached
- construction year
- 1966
- residency type
- Private single family
- state
- To refresh
- amount of floors
- 2
- roof type
- Saddle roof
-
terrain
- surface lot
- 709,00 m²
- garden
- 260,00 m²
-
urban planning information
- planning permission
- yes
- flood sensitive area
- Not in flood area
-
energy
- epc
- 322 kWh/m²
- epc unique code
- 2484965
- epc class
- D
- window type
- Wood
- double glass
- yes
- electricity inspection
- yes
- heating type
- Gas
-
technics
- electricity
- yes
-
garages / parking
- garages / parking
- 1
- parking inside
- 1
- parking outside
- 2
-
division
- cellar
- yes
- bedrooms
- 3
- bedroom 1
- 17 m²
- bedroom 2
- 13 m²
- bedroom 3
- 12 m²
- terrace
- yes
- terrace 1
- 15,00 m²
- bureau
- 2 m²
- living room
- 35 m²
- kitchen
- 15 m², Fitted
Contact us
We are happy to help, advise and serve you. Do feel free to contact us !
