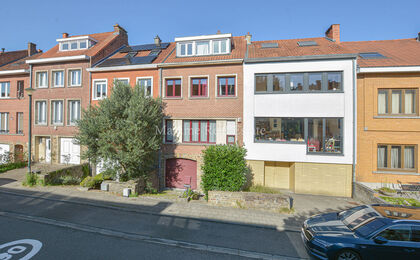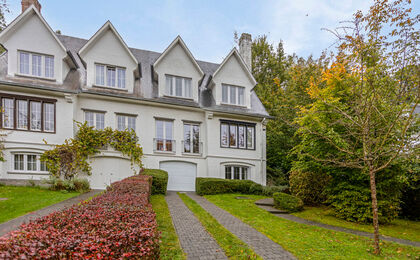In option
for sale
Villa for sale in Wezembeek-Oppem
Clos des Trotteurs 3, 1970 Wezembeek-Oppem
€ 750.000
- 4 rooms
- 1 bathrooms
- 233 m²
- 2 garages
Description
This villa to be refreshed is located near the German school, a park with playground and easy access to highways and major roads.
The detached house +/-233m² (according to EPC certificate) is located on a plot of 7a 16 ca composed as follows:
Ground floor: Entrance hall with guest toilet and cloakroom, separate office +/- 8m², spacious living and dining room +/- 51m² with fireplace, fully equipped kitchen with breakfast corner, terrace and private south-facing garden +/- 300m².
1st floor: night hall, 4 bedrooms +/- 16-14-11-9.5m², spacious bathroom (bath, double sink, toilet and bidet), storage room with possibility to convert into a shower room.
Insulated attic that can be used as storage space.
Lower floor: 2 storage cellars, laundry room, central heating room with oil boiler (2015) and double garage + several parkings in front of the house.
The garden and terrace are south-facing and are accessible via the living room, dining room and kitchen.
Additional information: Largely double glazing PVC, flood notification: ground P-score: A and home G-score: A => not located in flood area.
The information provided and the indicated surfaces are purely indicative and do not constitute any legal obligation.
Would you like more information or a viewing of this property? Contact us on: 02.771.16.35 or info@maxime-maxime-realestate.be
Details
-
financial
- price
- € 750.000
- availability
- At deed
- vat applied
- no
- cadastral income
- € 4.070
- cadastral income indexed
- € 8.512
- property tax
- € 2.727
- investment
- no
-
location
- distance school
- 600,00 m
- distance public transport
- 500,00 m
- distance highway
- 1.500,00 m
-
comfort
- furnished
- no
- elevator
- no
- connection water
- yes
-
property
- surface livable
- 233,00 m²
- construction
- Detached
- construction year
- 1972
- state
- To renovate
- orientation rear front
- South east
-
terrain
- surface lot
- 716,00 m²
- garden
- 300,00 m²
-
urban planning information
- flood sensitive area
- Not in flood area
-
energy
- epc
- 372 kWh/m²
- epc unique code
- 3318296
- epc class
- D
- window type
- Wood or PVC
- electricity inspection
- yes
- heating type
- Fuel
- heater type
- Individual
-
technics
- electricity
- yes
-
garages / parking
- garages / parking
- 2
- parking outside
- 3
-
division
- bedrooms
- 4
- bedroom 1
- 16 m²
- bedroom 2
- 14 m²
- bedroom 3
- 11 m²
- bedroom 4
- 10 m²
- terrace
- yes
- cellar
- yes
- bureau
- 8 m²
- living room
- 36 m²
- dining room
- 15 m²
- kitchen
- 13 m², Fitted
Contact us
We are happy to help, advise and serve you. Do feel free to contact us !































